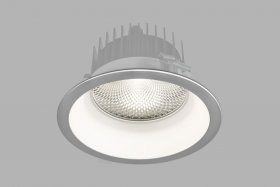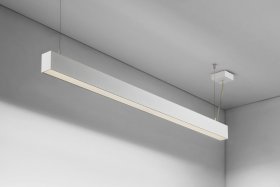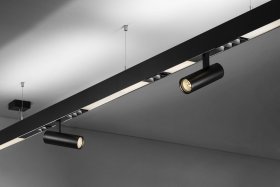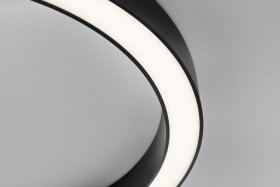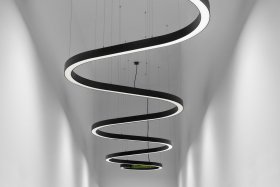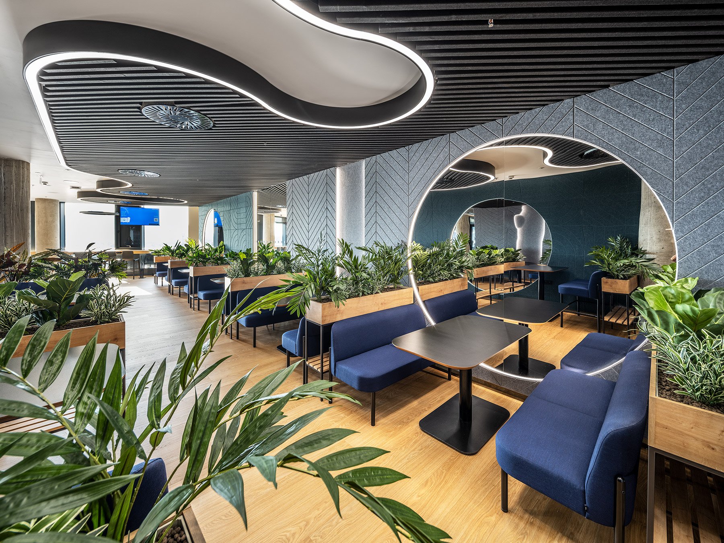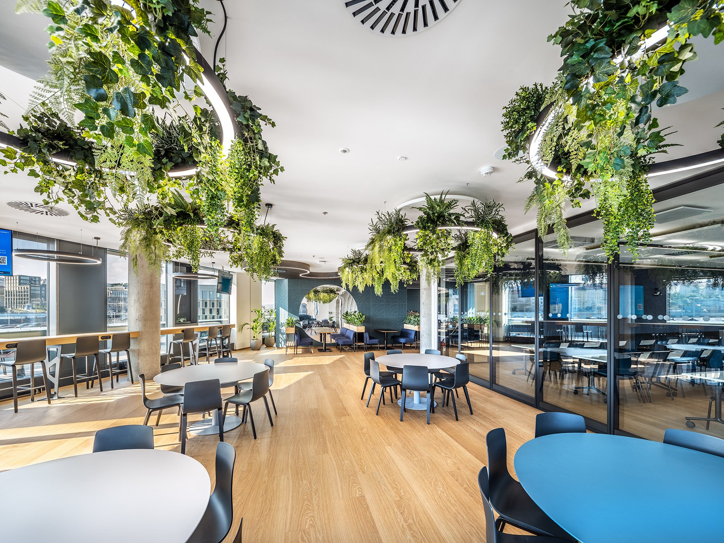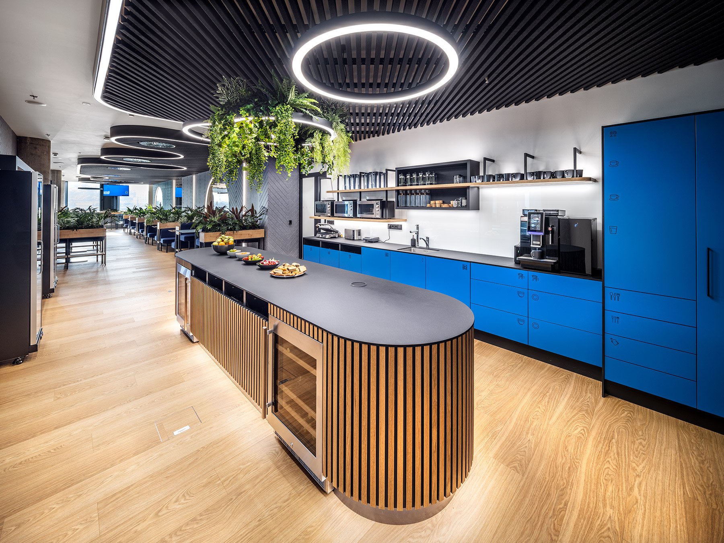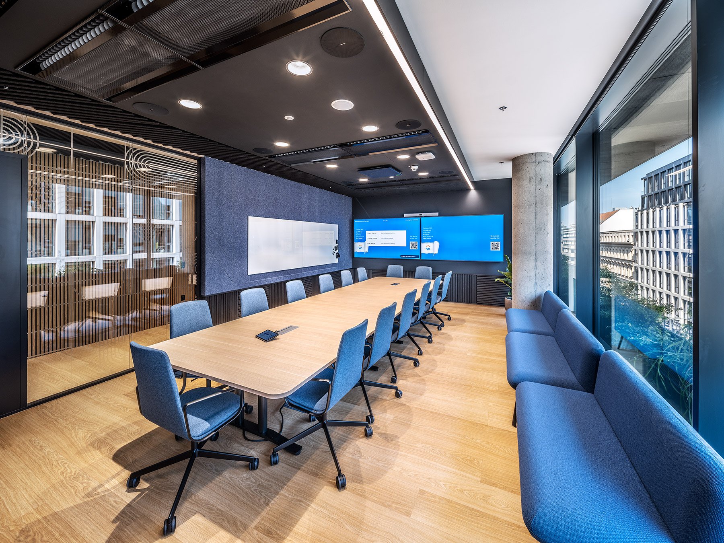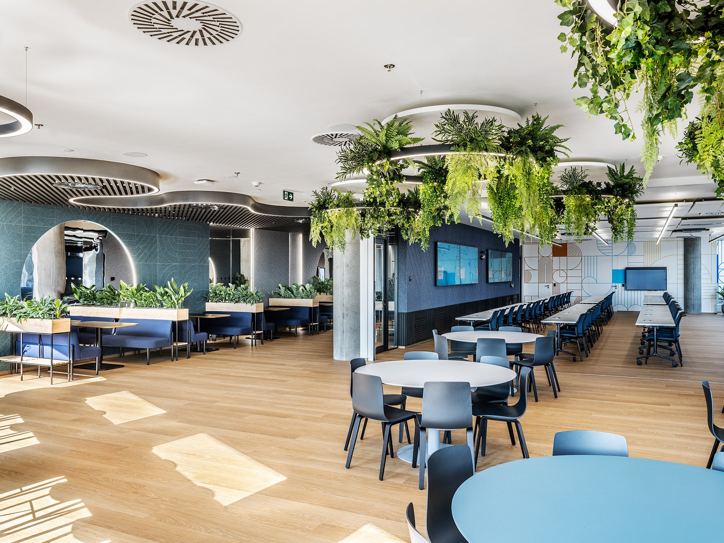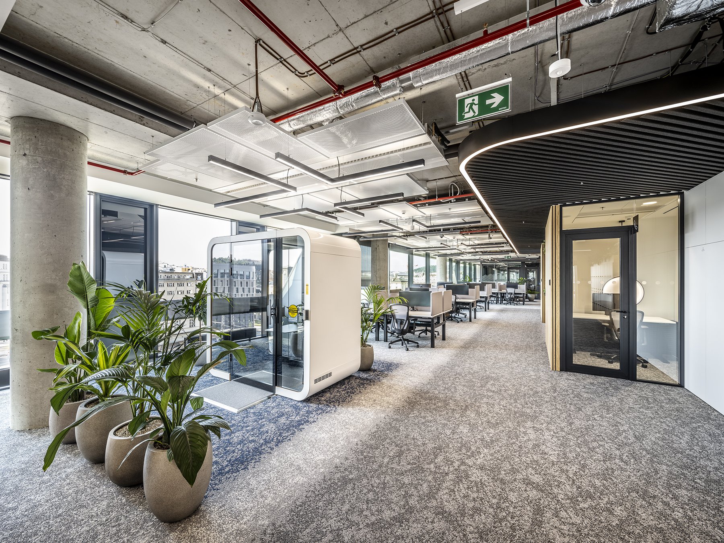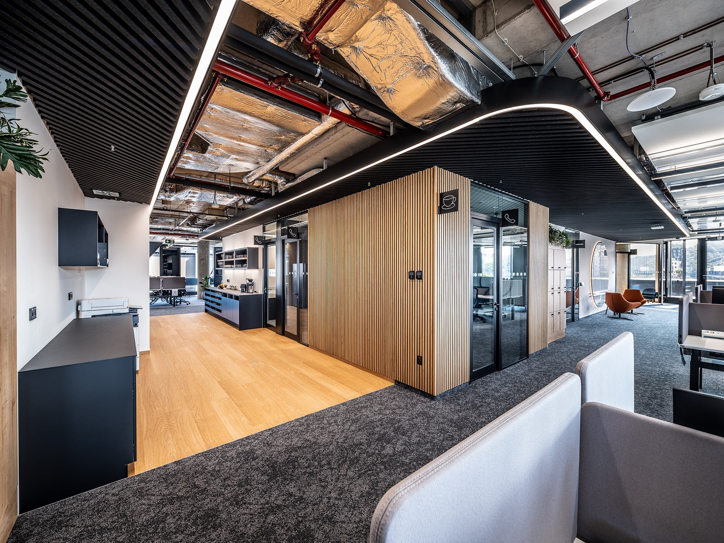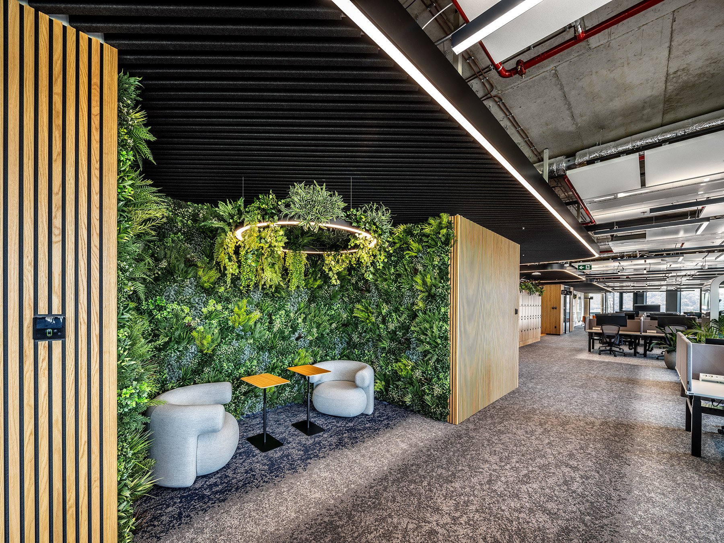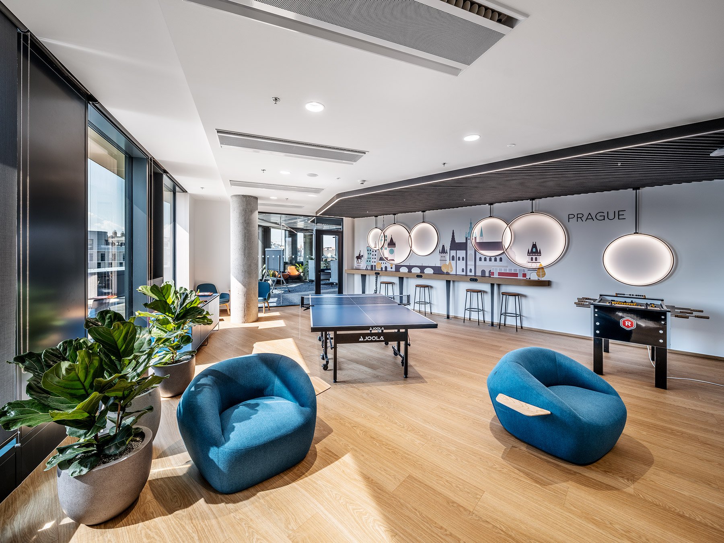After 12 long years of approval processes and construction, the regeneration of the huge brownfield around Masaryk Station is over and the Masaryk building is now officially open. The building itself represents the unique architecture of the world-famous Zaha Hadid studio based in London, with local partner Studio Jakub Cigler Architects, which as general designer guarantees the technical aspects of the project documentation. The building's dominant feature is its golden façade, symbolising the combination of Prague's centuries-old history with a modern and futuristic approach.
Over 20,000 sqm of state-of-the-art offices are covered by a roof covered with terraces, electric car connections are installed in the garages for 30% of the parking spaces and tenants can also use a fully equipped wheelhouse with changing rooms and showers in the underground areas of the building. This is not the only reason why the building has received numerous awards, such as LEED Platinum certification, which only 31 other green buildings in the Czech Republic boast. It was also named CEEQA's Best Building and Best Office Building in Central Europe in 2024, won the CIJ Awards 2023 (in the categories of Best Leading Green Development and Best Prague Office Development) and the Estate Awards 2023, in which it was awarded Commercial Office Project of the Year and also won the absolute victory, among many others.
The interior design of the offices on the 4th and 5th floors of Building B was undertaken by Cushman & Wakefield architects led by Dominik Syrovy. They created an oasis inspired by the Japanese countryside. The offices are dominated by rounded shapes, which are supported by a navigation line in the form of the Flumo60-S luminaire. Above the desks are suspended linear luminaires with perfect parameters and an indirect type of radiation to achieve maximum visual comfort. In the lounge and relaxation areas there are Rotao60 circular luminaires, complemented by overhanging flowers in the dining room.
