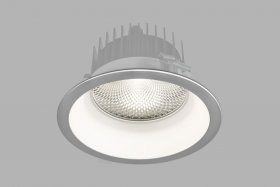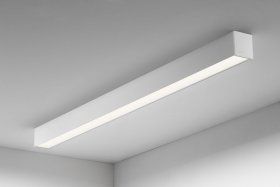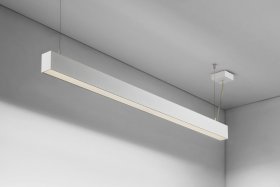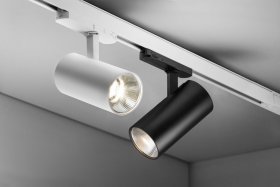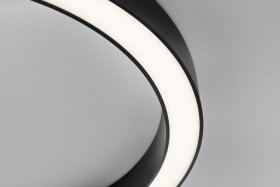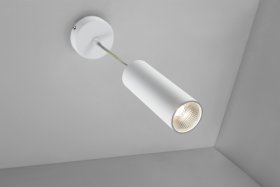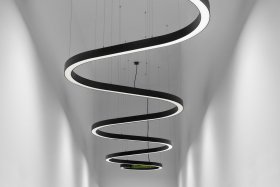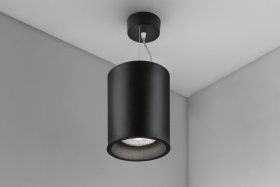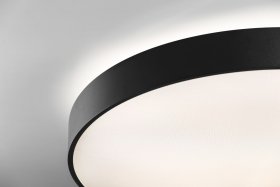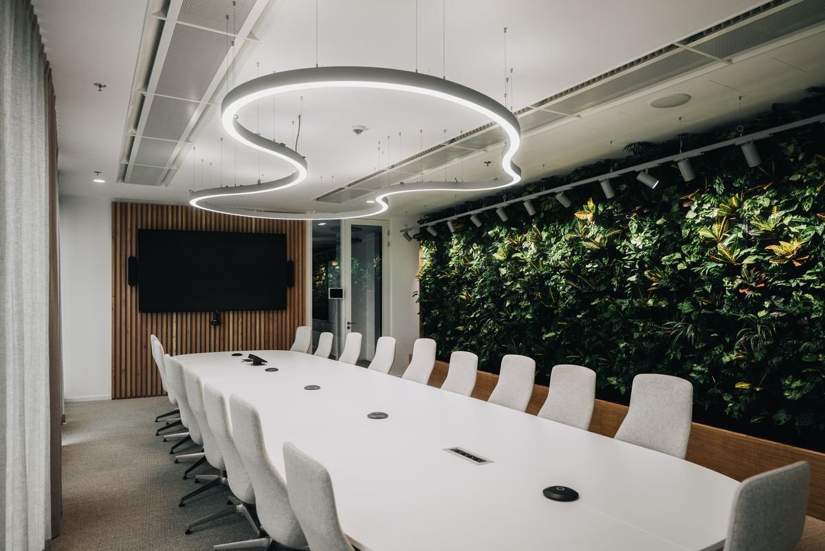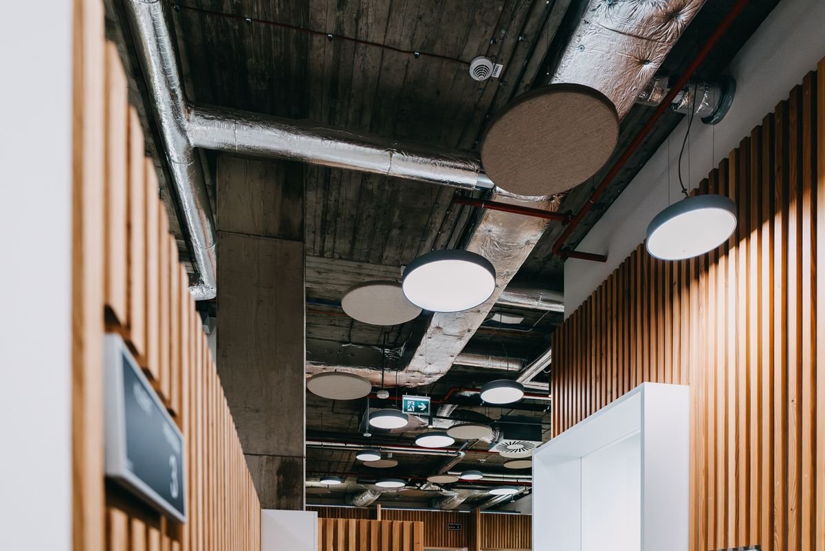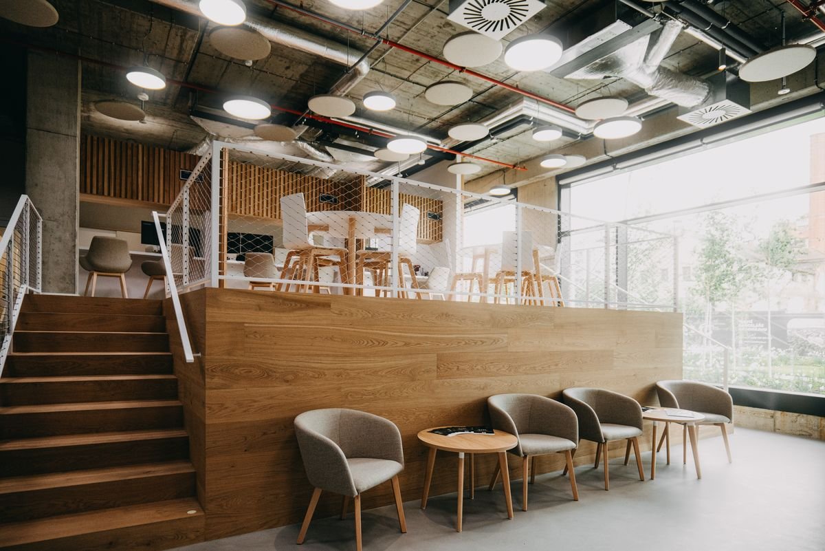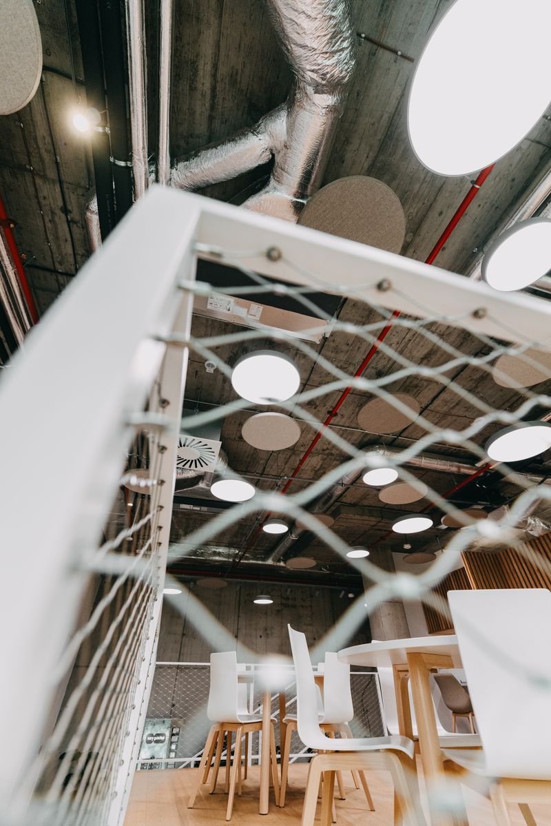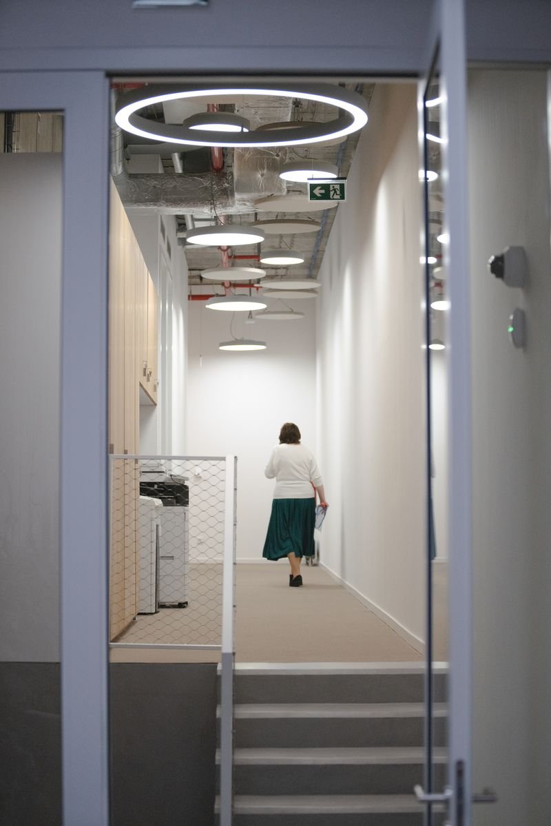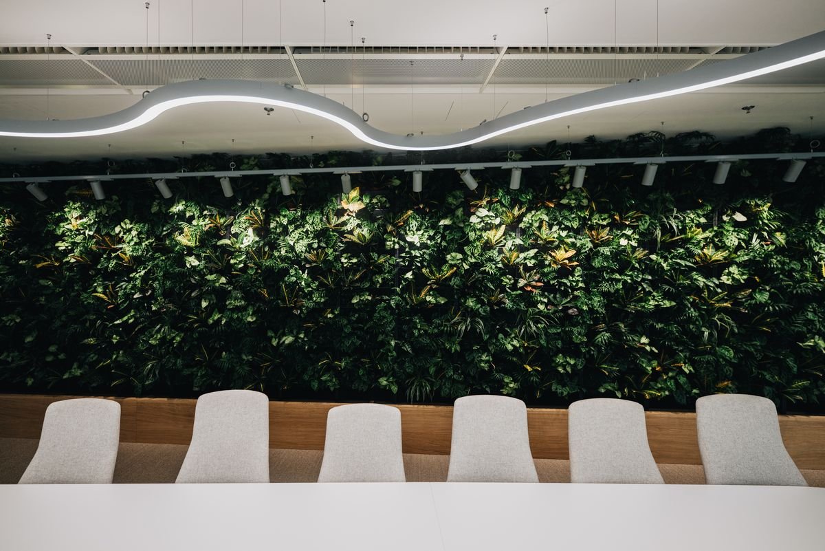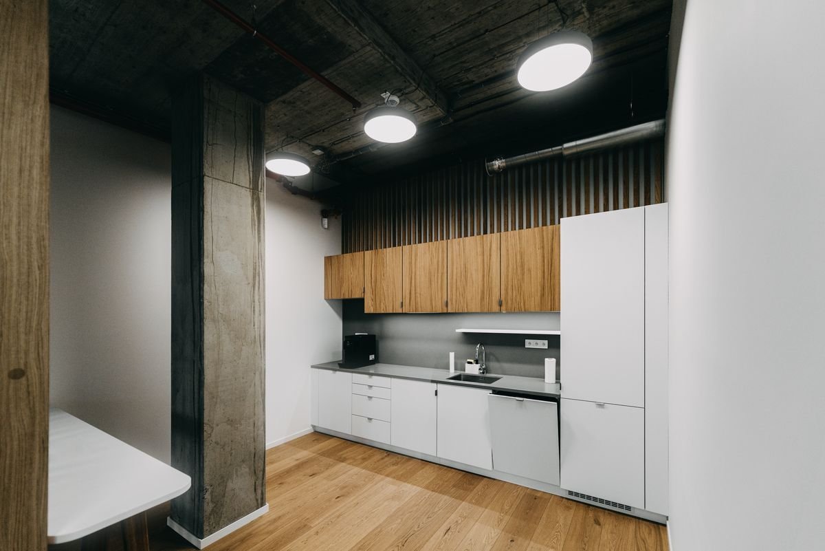During the revitalisation of the 17-hectare site of the former famous Walter factory, three complexes of administrative buildings called Aviatica, Dynamica and Mechanica were built. This was followed by construction on the so-called New Walter site, which extends below in the Radlické Valley and covers an area of 5.5 hectares. This included the Legatica and Metalica office buildings with a total office area of 24,000 m2, as well as a hotel and two residential buildings.
Legatica Nová Waltrovka
| Realization: | 2024 |
|---|---|
| Detail: | Architect: Atelier M1 architekti |
| Space type: | Offices |
Energy efficiency was the main planning brief. Thus, the Legatica building is adorned with a spectacular roof terrace with a community garden complemented by a photovoltaic power plant, has special types of glass that prevent overheating of the interior in the summer months and, combined with high-quality insulation, leads to significant energy savings. Appropriately chosen luminaires also helped to achieve LEED and WELL certification at Gold level. The operator has focused on a quality living and working environment inside the building, which is reflected in the lighting providing ample daylight. Linear full-spectrum luminaires, developed specifically for this project, support cognitive functions and minimise glare. Nine different types of luminaires shine in the building and the meeting rooms, corridors or even the client centre on the ground floor are equipped with mostly indirectly lit luminaires to diffuse the light and cause as little strain on the eyes as possible. The lighting project was carried out under time pressure, with manufacture and delivery successfully completed to the client's requirements.
We delivered biologically optimised luminaires powered by full-spectrum procognitive technology Veolia&Spectrasol. Moreover the lighting concept and also manufacture and delivery were successfully completed in a very short period of time.
